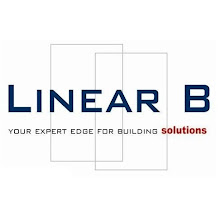The stack effect occurs in buildings when the outdoor temperature is lower than the indoor temperature. The building acts as a chimney with air entering the lower floors and exiting from the upper floors. The pressure differential is directly proportional to the building height and temperature difference. In summer, it's possible to have a reverse stack effect with air entering the higher floors and exiting the lower but it is less significant because of the lower magnitude of the temperature differences. Chapter 16 of the 2009 ASHRAE handbook covers how to calculate the stack effect.
The stack effect often causes major problems including:
- Elevator Doors - may fail to close because the pressure difference causes the door to bind in its guideway
- Manual Doors - difficulty in opening and closing because of the strong pressure
- Smoke and Odor Propagation - through the air path of the stack effect
- Heating Problems - the lower areas of the buildings may be difficult to heat because of the influx of unheated outdoor air
It is not possible to completely seal a building but the following steps can minimize the problems of the stack effect:
- Revolving Doors - entrance doors should be revolving doors that balance the pressure between in and out
- Two-door Vestibules - these types are acceptable in loading dock areas but are not acceptable as personnel entry because of the large numbers of people entering the building at times
- Create Elevator Vestibules - use doors at the entrance of elevator banks. Also, seal the vertical faces of the elevator shaft
- Interrupt Vertical Stairways - use well-sealing doors in fire stairs that run the height of the building
- Tight Exterior - ensure that specifications for the exterior wall include proper testing and selection of quality contractors
- HVAC - ensure that the design include positive pressurization. Consider using a separate system for lobby pressurization

